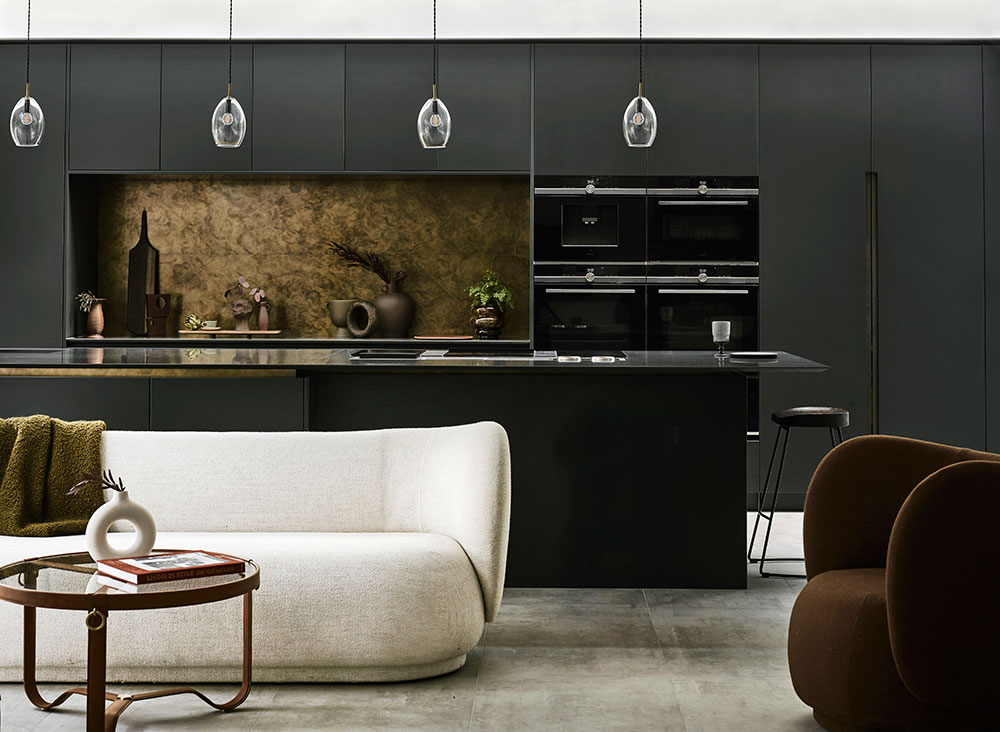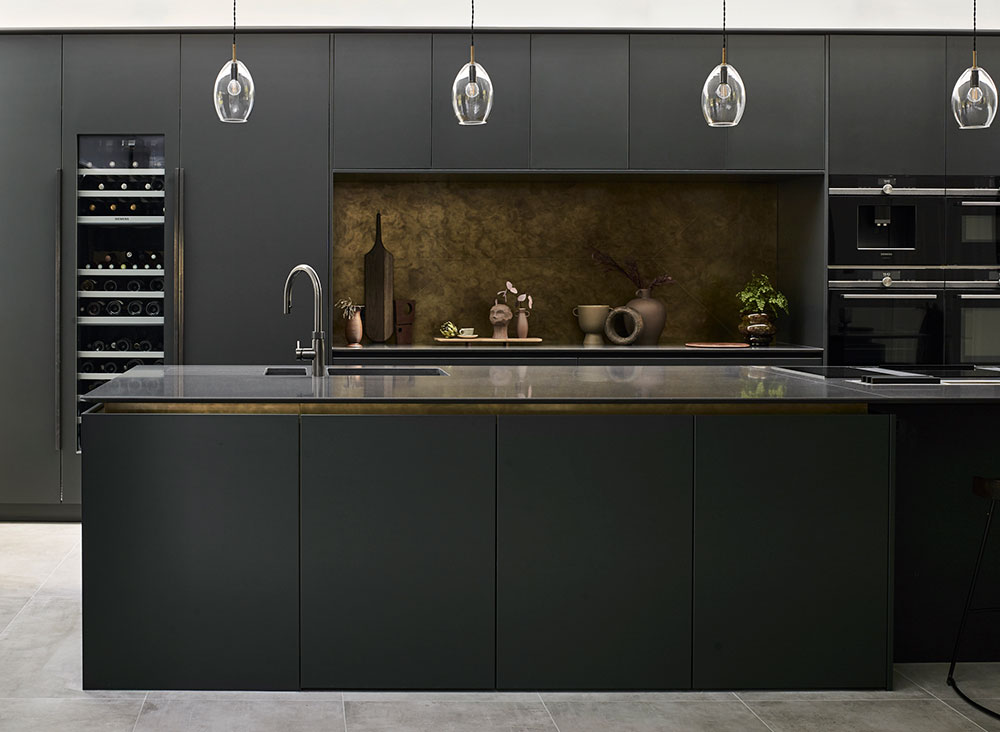
Luxury kitchen brand Roundhouse have excitingly been shortlisted for the Butler project at this year’s Designer Awards. Designed by Ben Hawkswell from our Richmond showroom this bespoke kitchen has combinations of metal finishes and bold tones, a stunning backdrop accentuates the ample room in this bespoke open plan kitchen.
In celebration of being nominated for this award Roundhouse would like to share 7 top tips for designing an open plan kitchen.

A kitchen today is much more than just the utilitarian space of old. It’s at the heart of the home, a social hub as well as an entertaining space. So it’s not surprising that many families prefer the practicalities of an open-plan space, which accommodates zones for cooking, dining and a general living area.
We create luxury kitchens that are innovative and functional and furniture that has a timeless elegance, for more inspiration visit please visit our projects on our website.
One of our latest open plan kitchen projects beautiful in its simplicity, is an Urbo kitchen offering a serene and inviting space. With French Grey on the island complementing the handleless units perfectly, there is also plenty of storage space available and a wonderful in-built display area to house all the owner’s wonderful accessories. The mixture of textures and colours works perfectly to create a wonderfully functional space in this Cambridge kitchen.
One of our latest open plan kitchen projects beautiful in its simplicity, is an Urbo kitchen offering a serene and inviting space. With French Grey on the island complementing the handleless units perfectly, there is also plenty of storage space available and a wonderful in-built display area to house all the owner’s wonderful accessories. The mixture of textures and colours works perfectly to create a wonderfully functional space in this Cambridge kitchen.
Local showrooms include Nightingale Lane, Fulham and Richmond. To book your design consultation, either in person or through Zoom, please visit our new website.











