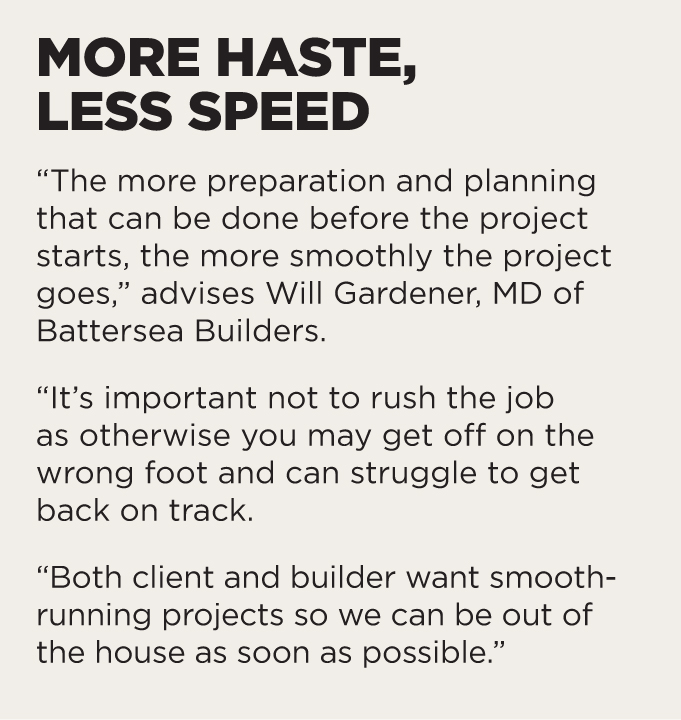How to begin and manage a renovation programme is a moot point.
Last Updated on : 29th January 2018
There are many potential pitfalls, so read our foolproof guide to bringing the project in on time, on budget and exceeding expectations.
Words: Gillian Upton.
Managing a Build : If you’re planning a major design and build project in your home, the one thing you cannot afford to do is waste time. In an ideal world, planning permission is approved first time round so your builders can get cracking, the bifold doors arrive just when the opening is finished, and the Italian porcelain flooring arrives just when the screed is dry.
Of course, we all know that deliveries are often delayed, Eastern European bifold doors and German kitchens take an age to arrive in the UK, wrong items turn up and have to be returned, planning permission is declined, then you change your mind and the builder and architect fall out over the variation of works. A home design and build project can be as stressful as moving house, but there are a few golden rules that can be followed to smooth the way. First of all, understand the process.
 1. The vacant plot on Abbeville Rd that became architectural designer John Osborn’s 5-bed, 4-floor home. 2. A specialist contractor starts work on the basement structure 3. The soil is dug out.
1. The vacant plot on Abbeville Rd that became architectural designer John Osborn’s 5-bed, 4-floor home. 2. A specialist contractor starts work on the basement structure 3. The soil is dug out.
STEP 1: Preparation and Brief This is the most important part of the project and where an architect adds value. He or she will survey the site to assess the feasibility of the project and decide the best way forward, and will identify the need for any approvals and other consultants, most commonly a structural engineer.
STEP 2: Concept Design The architect will develop outline proposals and present a number of initial concepts for you to choose from, liaising with local planners as a matter of urgency. A final design brief will be developed.
STEP 3: Developed Design The final design brief will be turned into something that can be built and the design proposals submitted for planning approval, if required.
 4. Steel mesh reinforcing for the concrete lining. 5. Work starts on the first part of the build. 6. Structural walls built to divide gym, bedroom and stairwell. External walls have been brought to ground-floor height.
4. Steel mesh reinforcing for the concrete lining. 5. Work starts on the first part of the build. 6. Structural walls built to divide gym, bedroom and stairwell. External walls have been brought to ground-floor height.
STEP 4: Technical Design Technical drawings will be prepared, with detailed specifications and a schedule of works so you can approach builders to quote for the job. Get at least three quotes from established firms, and try not to go for the cheapest. The architect can appraise the tenders, appoint the chosen firm and then manage the building contract on your behalf. Alternatively, you can turn the project over to the builder at this stage.
STEP 5: Construction The architect or builder can manage the construction phase to ensure it is developed on time and on budget.
STEP 6: Handover and Close Out The architect will carry out a snagging inspection and once those have been done, he or she will give you the final certifications (issued by Building Control), and formally hand over the building to you.

Do you need an architect? Definitely for the drawings and for planning approval. “We can often improve on the client brief but they usually know what they want,” says architectural designer Mike Scudamore. He is content to do the drawings and walk away, leaving a project manager to supervise the works, but can return to problem solve.
Size and complexity of project will dictate whether you need one. Arguably, a simple extension, side return or loft project doesn’t require their services full time, and it will avoid added cost too.





