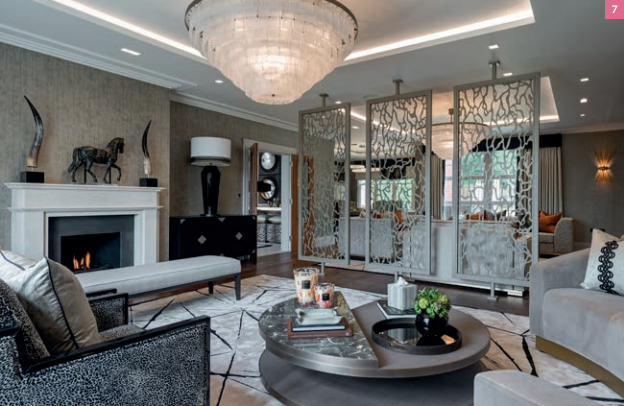Menu
Subtle barriers are an elegant and stylish way of zoning areas for different purposes. Crittall-style doors are ideal, so too bookshelves, art panels or standalone fireplaces and media walls. “With the rear of the house so open, clients are increasingly keen to keep one room on the ground floor closed off and separate,” says Run Projects. “This is particularly important for families with young children or teenagers.”
1. A large sofa can create a big enough divide for a broken-plan layout but is low enough to still include everyone within the space – Roundhouse.
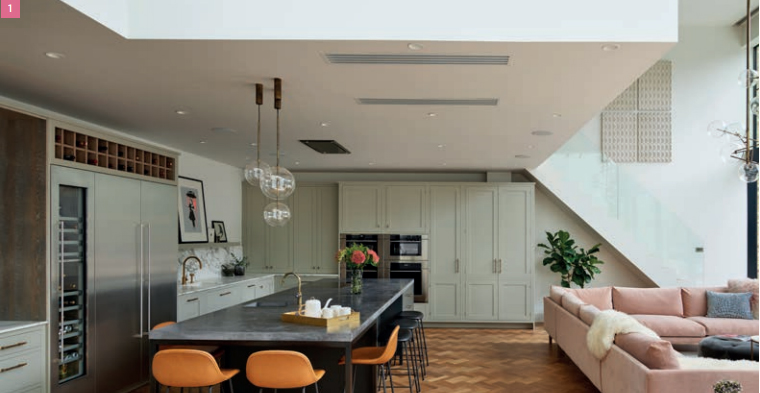
2. Wide pillars and a central staircase help zone this ground floor – And Architects. Photography: Marcus Peel.
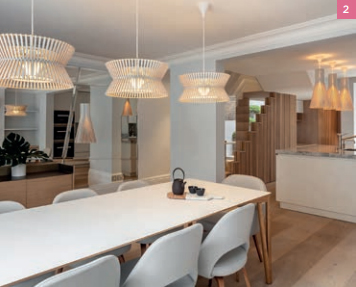
3. A fireplace like this is a striking way to intersect areas – Granit Architecture + Interiors.
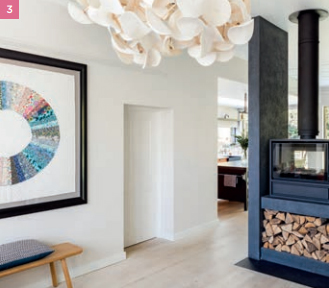
4. Having the option of doors between two continuous rooms is convenient, but furniture can also help to partition spaces – GW Cabinetry.
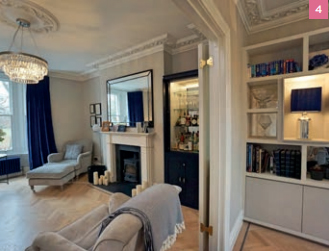
5. Adding an end surface on to the kitchen with open shelving breaks up the floor plan in a subtle way – Ensoul.

6. Parallel Crittall-style doors for the inside space and out can create a connection between rooms, and leads to the view of the garden from afar – Run Projects. Photography: Chris Snook.
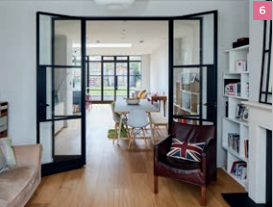
7. Striking, free-standing screens divide two distinct living spaces, creating privacy yet not fully breaking up the room – Hill House Interiors.
