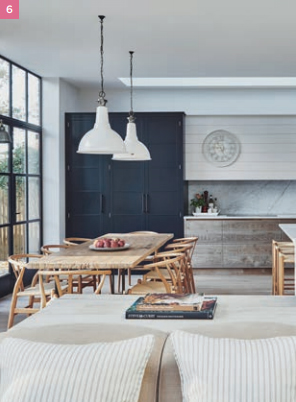Menu
An open-plan space gives everyone room to breathe and is especially good for family life. Clever use of contrasting colours and materials can create depth within the area.
1. Keeping the island parallel to the dining table creates continuity and flow – Granit Architecture + Interiors.
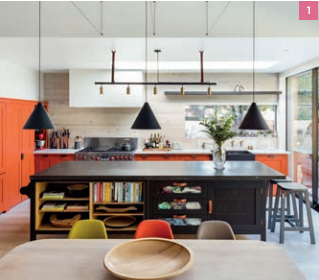
2. This dining area has been positioned underneath the skylight to maximise the light, and original reception doors have been painted the same colour as the kitchen to integrate the older character with the new kitchen design – Plus Rooms.
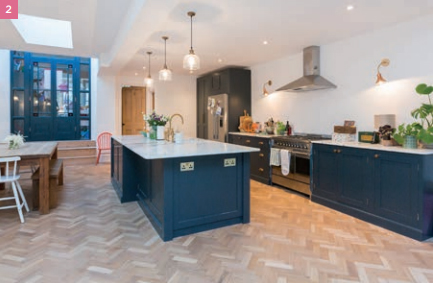
3. An open-plan layout can make a smaller space feel much bigger – Onestà.
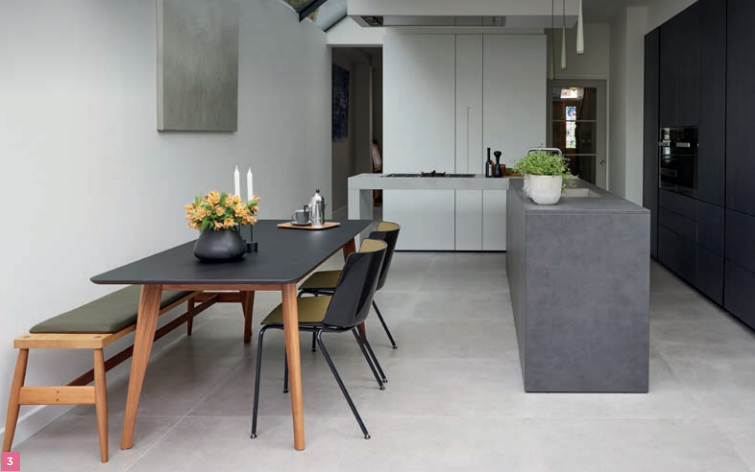
4. Overlooking the living room area from the kitchen island makes for a sociable space at any time – Simply Extend.
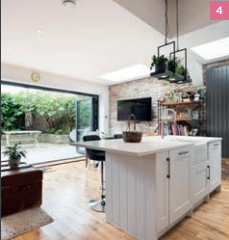
5. Running an open-plan kitchen and dining area seamlessly into the garden will give the impression of even more space at any time of the year – Good London Builders.
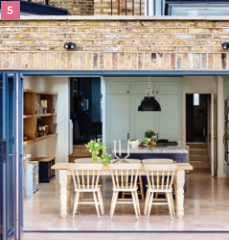
6. Cooking, eating and living in one space will most likely bring the family together more often, and at ease – Bygga.
