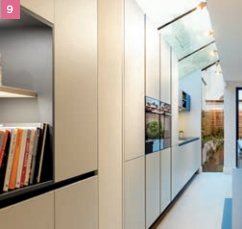Menu
A side return can totally transform a house. Opening up the floor plan gives a real sense of space, not to mention the ample amount of natural light gained, and the easy connection and flow to the garden. Emma Green stresses the importance of a side return design linking to the rest of the house, “to create a flow into the new room, and so that the sharp lines and hard materials are softened a little, with wood, upholstered seating or even wallpaper to make it feel more welcoming.”
1. Natural light fills the space as it pours in from the glazed roof – dRaw Architecture. Photography: Malcolm Menzies.
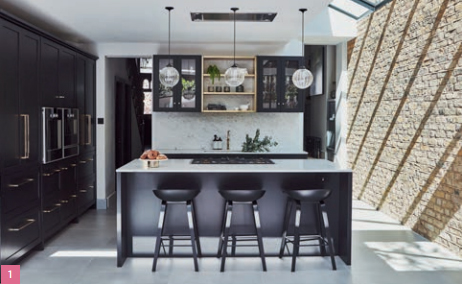
2. The exposed brick wall is the perfect contrast to the Crittall-style glazing by MGI UK – dRaw Architecture. Photography: Malcolm Menzies.
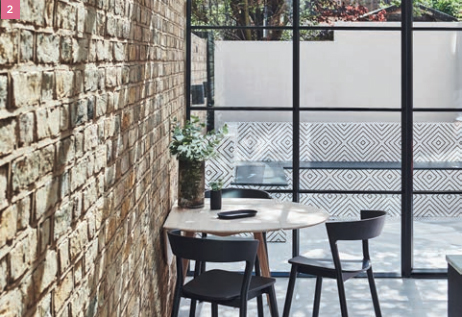
3. A neutral palette showcasing subtle furnishings beneath a pocket of natural light – Emma Green Design
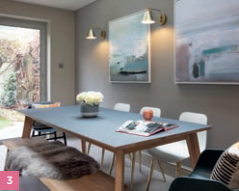
4. An eclectic side return filled with colour and personality – Run Projects. Photography: Chris Snook.
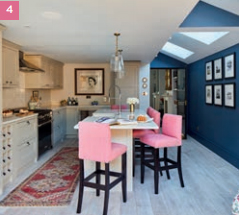
“CONSIDER GLAZING OPTIONS CAREFULLY AND TRY TO MAXIMISE THE LIGHT LEVELS AS MUCH AS POSSIBLE”
RUN PROJECTS
5. Opening up the space will instantly brighten up the interior – Plus Rooms.
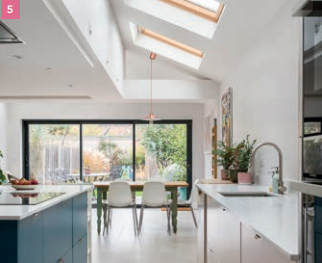
6. The view from the outside is a vital element to this design – Run Projects. Photography: Chris Snook.
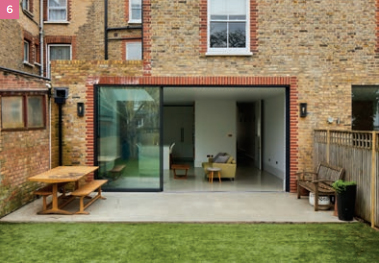
7. The clear run of glass along the side return makes for a strong contemporary energy – Bygga.
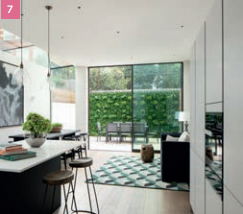
8. Add drama with this double-height side and back extension – Granit Architecture + Interiors.
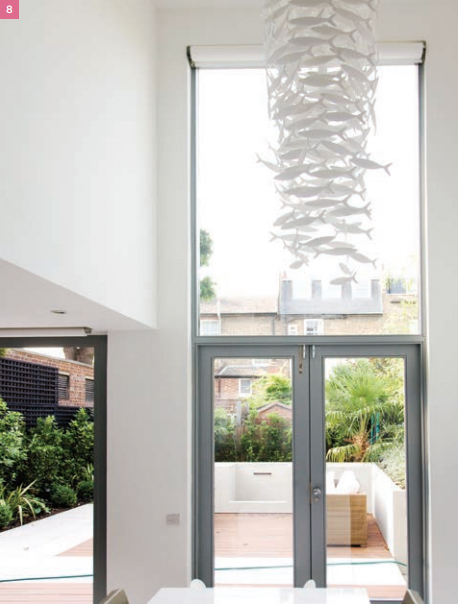
9. Clean lines fill this space, while bold lighting shows off each area – Clara Bee.
