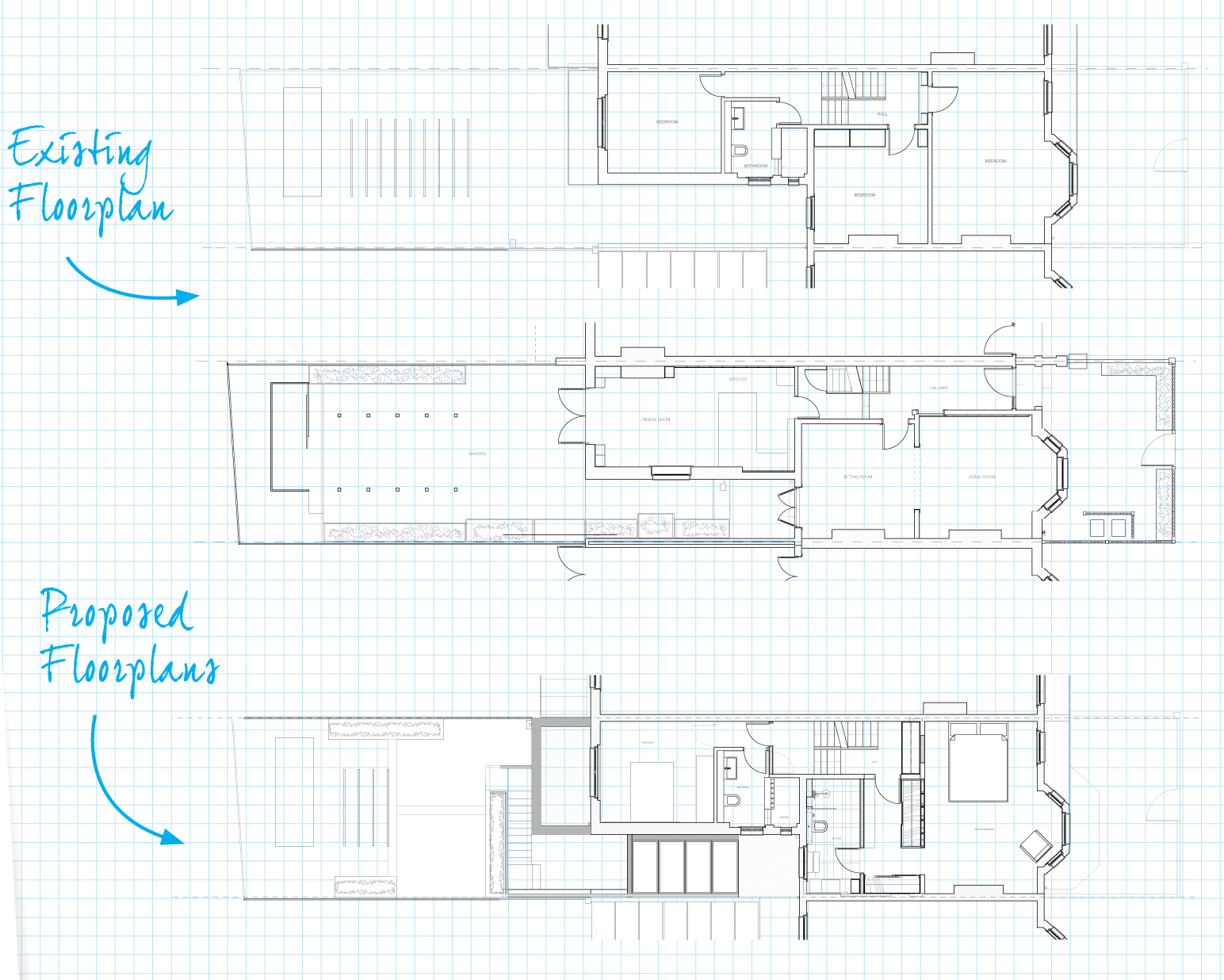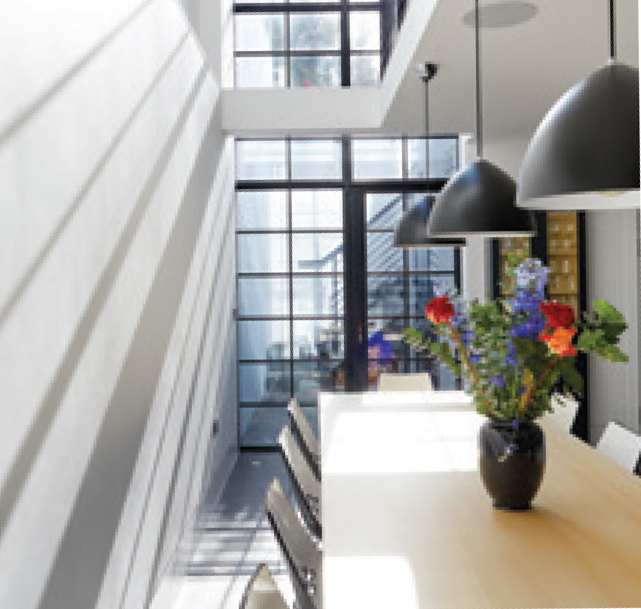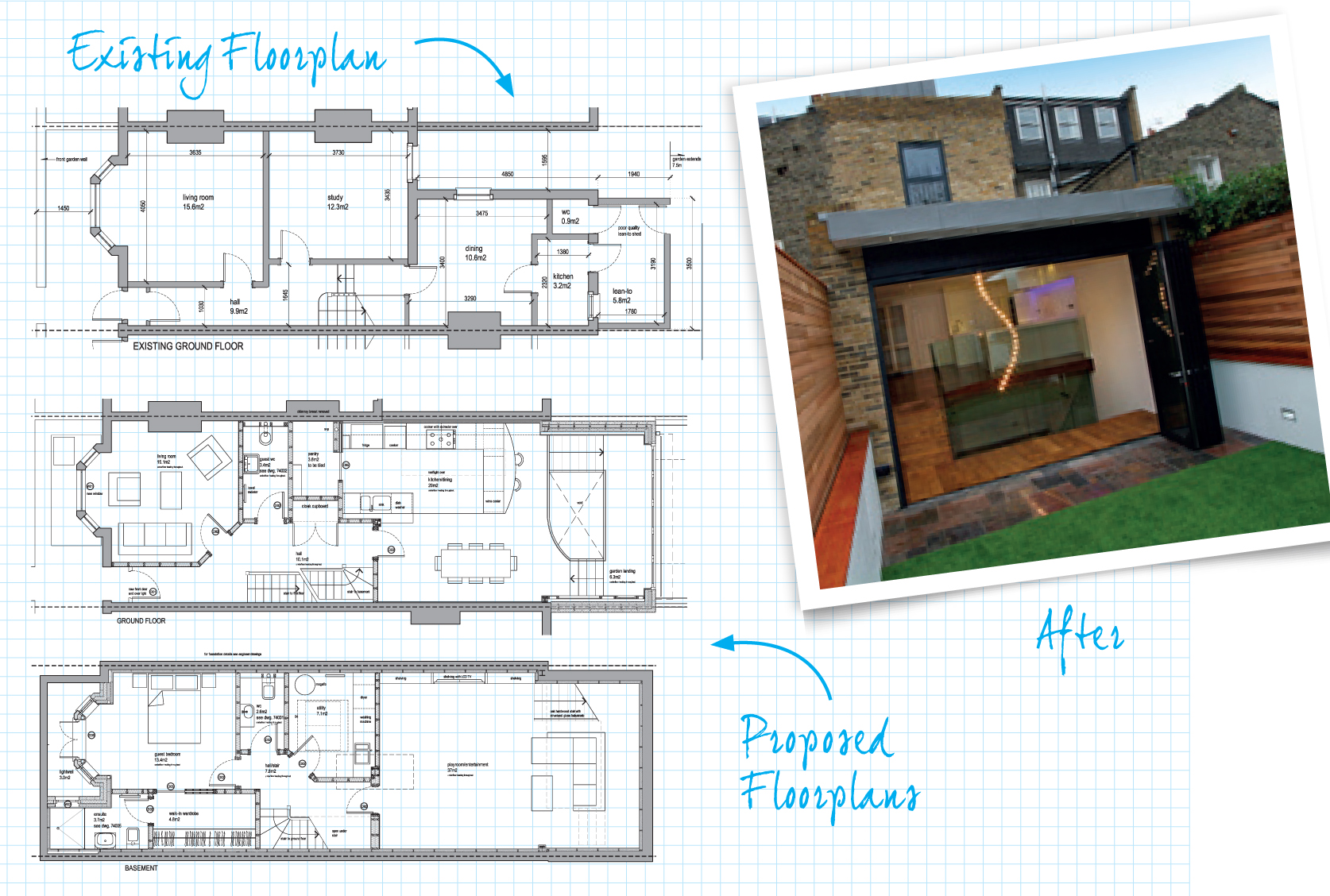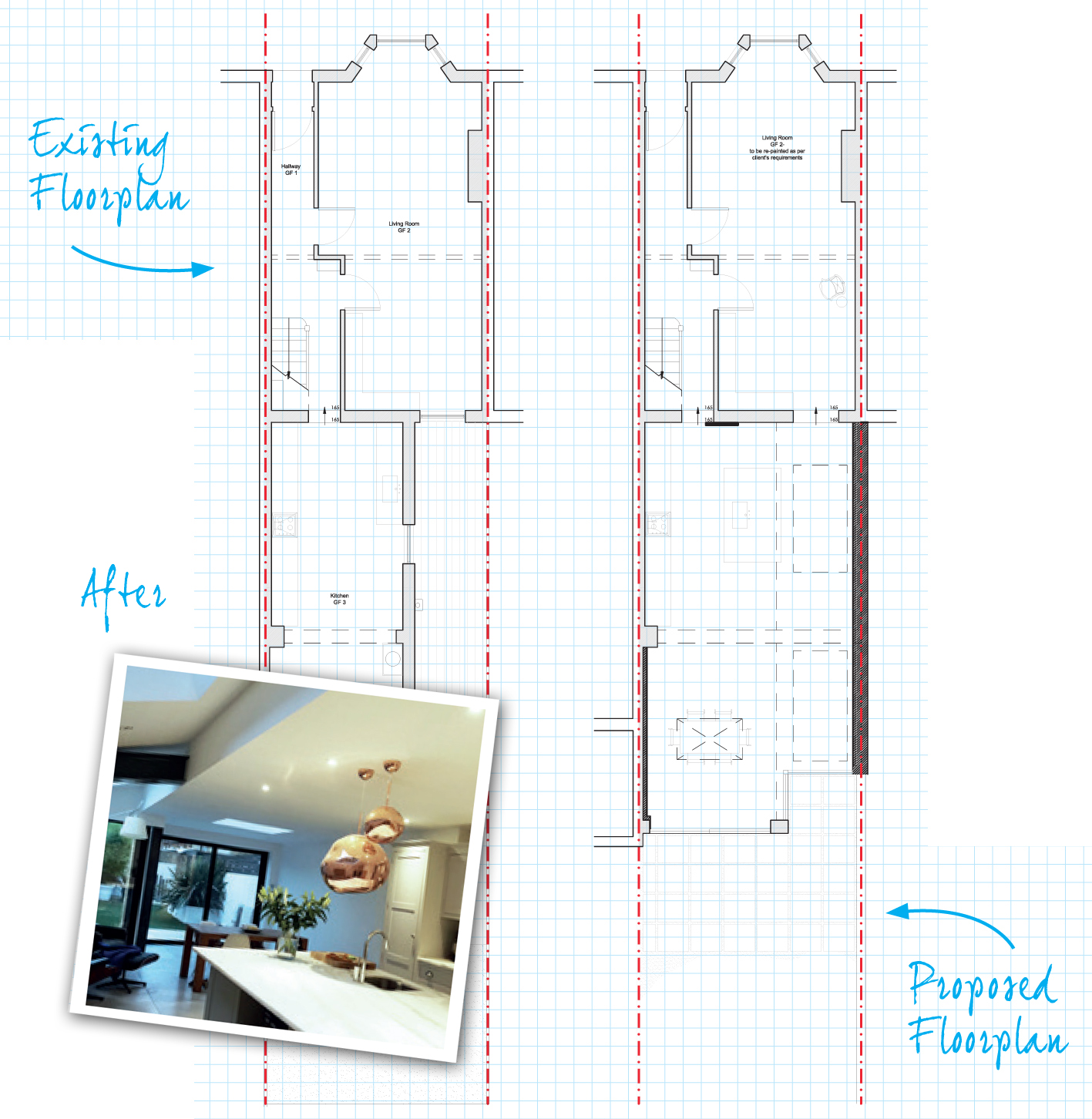Menu

 This 14-month project designed and built by Granit Architects in Briarwood Road, Clapham, added 125 sq m to a Victorian terraced house of which 100 sqm was a new basement to create a 367 sq m house overall.
This 14-month project designed and built by Granit Architects in Briarwood Road, Clapham, added 125 sq m to a Victorian terraced house of which 100 sqm was a new basement to create a 367 sq m house overall.
The new basement created a kitchen, dining and entertainment space. A lightwell to the front of the basement, coupled with a double-height lightwell at the rear, ensures natural daylight reflects through the space, creating a wonderfully bright space. The rear extension includes a double height glazed Crittal wall providing direct access to a courtyard at the rear of the property. This transparency allows the living space to blend seamlessly into the outside terrace space.
Internally, the layout was reconfigured: the kitchen is now a library and living space with wood-burning stove, linked spatially to the basement via a doubleheight void. On the first floor a master suite was created to the front of the property, complete with ensuite and walkin wardrobe. The overall contract value was £880,000, or £2,730 per sq m.
A kitchen originally 3.2 sq m was transformed into a family kitchen/dining area by infilling the side return and extending the property three metres to the rear.
The study was utilised to provide a guest wc, cloak cupboard and pantry access from the kitchen.
The refurbished hall provided a new stair down to a full basement providing utility, separate wc, a self-contained bedroom with ensuite and walk-in wardrobe, and a 37 sq m playroom/entertainment space.
The kitchen and entertainment spaces were linked together and to the garden by a feature staircase with a large central lightwell.
The house, in Mallinson Road just off Northcote, was refurbished, extended and had a loft added over a 12-month period, at a cost of £600,000 plus VAT. Architect was David Bell of atelierdb.

This four-month-long project in a mid-terrace house in Hydethorpe Road, Balham, took place last August and extended the original 2,785 sq ft kitchen by 150 sq ft into 2,940 sq ft of kitchen and dining space by utilising the redundant side return.
Despite it being north facing, light floods into the kitchen from the large frameless skylights and glass curtain walling and sliding doors. By demolishing part of the internal masonry, the designers have cleverly hidden various facilities. The project cost £100,000 to design, build and fit, including a Shaker kitchen and marble worktops. The architects were dRAW, Atlas Structures the structural engineers and Renovations TM the contractor.
