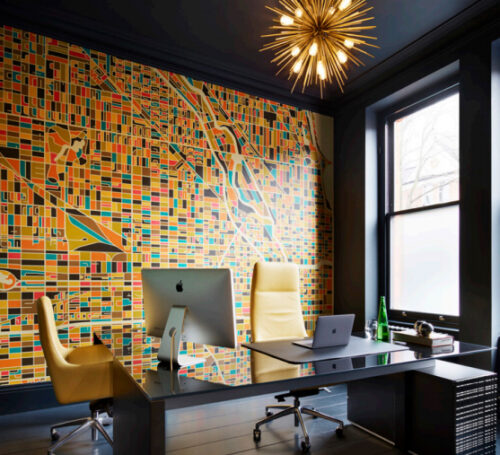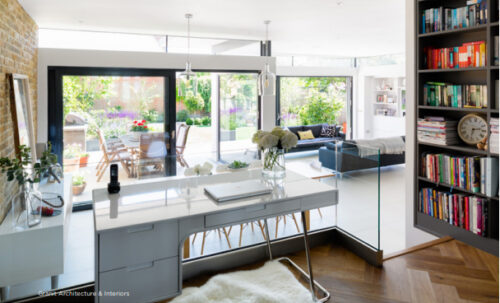Menu
Covid has overturned our lives in many ways, none more so than in having to find an appropriate place to work from home. Gillian Upton offers some solutions.

The world of work has changed dramatically over the last year as many of us eschewed the daily commute for a more productive home-work environment to mitigate the risk of Covid transmission.
Finding an appropriate space at home has been challenging for some, for either a temporary or permanent place to leave our laptop and files. In many cases a spare bedroom has been appropriated, a tiny corner of the living room, the kitchen table even, or for those with sufficient outside space, converting a shed or building into a purpose-built cabin that will really offer complete separation from home.
According to various studies, our lockdown experience has forced a changed mindset about our work/life balance and according to one, the Roundel 2021 study, a full-time return to the office once Covid has subsided is unlikely. Some 91% of employers are now offering or experimenting with more flexibility, following the likes of those such as Deloitte, Unilever, Etsy and KPMG who have long offered a four-day working week.
It means that achieving the known benefits of a shorter working week – increased productivity, happier and more It means that achieving the known benefits of a shorter working week – increased productivity, happier and more motivated employees, and greater interest in the company from top talent – are within our grasp, if only we can reorganise our homes.
Where to start? “Work space can be created from even the smallest of nooks and crannies,” advises Kate Strong from Run Projects. “A seemingly dead space, underneath a staircase or an alcove beside a fireplace, can easily accommodate a desk surface and provide storage too.
ENSOUL

“Don’t overlook spacious hallways or generous landings as these transitional spaces (if roomy enough) might offer you just enough space to set up a desk,” adds Run Project’s Kate.
Interior designer Emma Green, of Emma Green Design, has been inundated with requests for home-working spaces over the last year. “I’m finding many of my clients are re-purposing existing rooms, for example, guest bedrooms or using some space in that ever under-utilised area of the rear living room. Or perhaps in an underused dining room.”
She believes that guest bedrooms are an obvious choice and one client has recently repurposed a dressing table to double up as a home office desk, having removed the mirror. Fortunately, the piece of furniture benefitted from having two drawers perfect for office clutter.
Loft bedrooms are also ideal says Emma. “The angles in a loft bedroom provide the perfect space to build bespoke storage to utilise an otherwise defunct space. The centre of the room can be given over to desks or soft seating.”
Viki Lander of Ensoul has experienced the same demand. “In some cases we’re creating two offices, one for him and one for her,” she says. “The trend is definitely for a separate space and somewhere quieter where you can shut the door.”
On the ground floor there are a few options too. That ever under-utilised rear living room or dining room is another obvious choice for a home office space, particularly in classic Victorian homes, which make up the bulk of south-west London housing stock. One of Emma Green’s clients will soon enjoy the benefits of a home office spread across one entire wall of the living room, complete with storage, seating and desk space. “Working in this area means that you are not totally shut away from your family, and this room often has console tables you can re-purpose.”
James Munro, architect at Granit Architecture & Interiors, has transformed the interiors of many typical Victorian homes, often opening up the entire ground floor for open-plan living where the kitchen, dining and family living become the main focus. “Although usually relatively well-built and with the character of original features, fireplaces, and well-proportioned rooms, the legacy of these houses is that 100 years later, our living styles have changed, and they need to be reimagined for life in the 21st century.”
He says that many clients find space in the middle room – the former dining room – of a Victorian house and removing the chimney breast makes a considerable difference to the layout options.
“It can often be essential to maximise any shared light from the back to the front of the house (and vice versa), so keeping this [middle room] open-plan and having rooflights in the rear or side extensions can aid this,” he says

Bespoke furniture solutions come into their own in these open-plan spaces, and good solutions include a drop-down desk built into a media wall or bookshelf unit. Rebecca Bethell of Bethell Projects has other advice: “Make sure you have enough drawers to help de-clutter your desk. A carpenter can build them into even tight or awkward spaces,” she says. And she adds: “Consider hiding ugly printers inside a cabinet. We put ours on runners so they can slide away.”
Other considerations for home office spaces are sufficient natural and artificial lighting – both overhead and task lighting – electrical sockets close by, a good wi-fi connection and depending on where the workspace is situated in your home, you may want to hide the area once work has stopped with a screen or retractable doors. “It is important to be able to mentally switch off from your working environment in the evenings or at the weekend,” says Kate at Run Projects.
An easy option is a garden office, if there’s space for one. A garden office offers the bonus of both a physical and acoustic separation from the main house so if you need to concentrate without the interruption of children and dogs, this is the perfect solution.
At Cedar Garden Rooms enquiries have gone through the roof over the last 12 months says Jeremy Harwood. “The most popular size is 2.4m x 3m with cedar clad roof and aluminium or timber bifold doors,” he says. “There are loads of styles and the average cost is under £10,000.”
Inside or out, the best home offices are those that consider how they function within the rest of the home and most importantly offer flexibility to adapt to changes that we will not see coming.