Menu
Show-Stoppers:
Covid may have stopped us in our tracks twelve months ago but it hasn’t slowed the pace of spectacular homes bursting onto roads and avenues across Nappy Valley. Gillian Upton rounds up the cream of the crop
Large thin-framed sliding doors open onto a flush sunken patio at lower ground floor level in this Lambeth home by Proctor & Shaw. The roof is cantilevered over the glass and the overhang is detailed in a single oversized lintel. There is a semi submerged courtyard that captures the southerly light while maintaining privacy. The retaining wall and the internal flank wall are both in the same dark brickwork to cleverly blur the threshold between inside and outside. Photography: Stale Eriksen.
A complete refurbishment of an Abbeville home by dRAW Architecture resulted in a rear extension and side return with two sets of Crittall sliding doors splitting the front and middle rooms from the remaining ground floor family space, a sunken seating area created for watching TV and a walnut-panelled wall which hides a bespoke bar and cupboards and acts as a backdrop to the dining space.
One of the luxury penthouse apartments in the new trio of buildings designed on the Albert Embankment, showcasing British craftmanship. Architect and designer Thomas Griem of TG-Studio has used bespoke joinery, furnishings and accessories, shown here in the dining table and feature wine display case. Photography: Philip Vile.
A new extension to this 1930s Dulwich neo-Georgian semi-detached house by Gruff Architects features a woven brickwork panel and leads to the garden through a set of folding doors that create a cantilevered corner when opened. Photography: Ben Anders.
This 1970s house has been given a Scandi makeover by TG Studio to suit the owners’ brief for a minimalist, calm, relaxing, open and neutral space. A new staircase was installed with solid pine steps, glass risers and balustrade and a white painted wood stringer. Photography: Philip Vile.
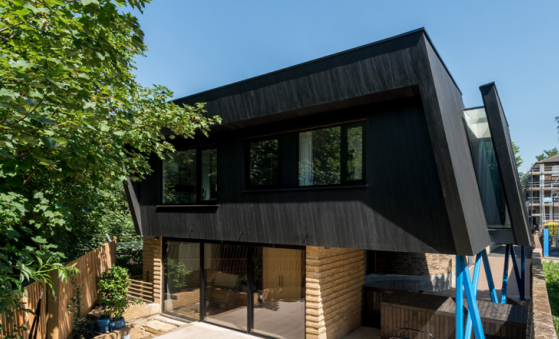
Complex angles, blue legs to support the overhang and curved walls; this new-build, four-bed house from Gruff Architects required imagination to fill the tight site and keep neighbours happy. Clad in black timber boards, the first floor is pitched ten degrees away from the boundaries to diminish the perceived mass of the building from neighbouring gardens. Photography: French + Tye.
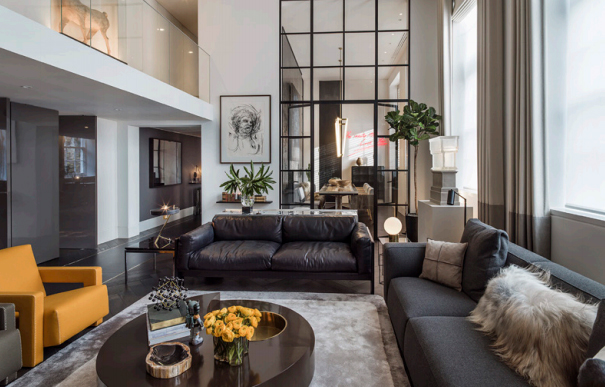
The owners of this London apartment wanted their artwork and furniture to take centre stage. Helped by the double height space, which floods the home with natural daylight, Kelly
Hoppen Interiors incorporated Italian marble runners on the walls and a contrasting specialist plaster finish to enhance and showcase the volume of the living spaces. Oak herringbone
graces the floors, while Crittall doors optimise the openness.
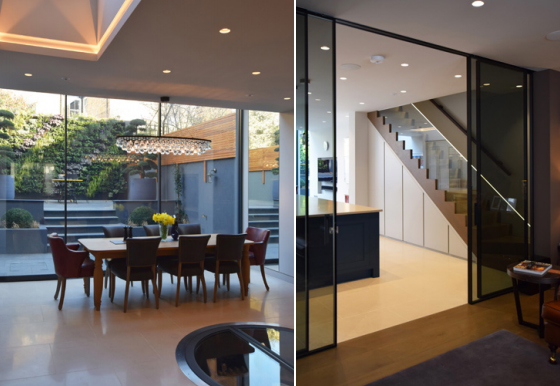
Upsher Harrison created an expansive basement for this house in SW11 following an overall design by Quartet Architecture. It included lowering and extending the existing basement, renewing the ground floor and the general refurbishment of the upper floors. The high spec refurbishment included electronic controlled lighting, a spiral wine cellar with retractable door giving access to over 2,000 bottles of wine, large skylights and minimal-framed, full-width, floor-to-ceiling sliding doors to floodlight into the basement and provide an attractive outlook onto a secluded split level garden with an imposing living wall.
This apartment showcases Kelly Hoppen’s signature East meets West style interior, blending Eastern opulence with Western simplicity using her signature neutral colour palette. The style fuses classic and retro with clean lines and luxurious materials and textures, such as marble wall accents and flooring, plush velvet and linens, and statement wooden features.
Hughes Developments created a family home from this Wandsworth property configured as three flats. Phase one restored the period features and enlarged the basement and lightwell. Phase two involved the structural work to the rear, installing a glass box extension to both the ground and first floors. Photography: Adam Scott Images.
The aptly-named Facet House from Proctor & Shaw is accentuated with a birch plywood soffit which expresses the faceted roof internally, while a single piece of iroko joinery flows from inside to form the external bench seat and encompasses a corner planting bed. Heavily brushed grey brick, a seamless polished concrete floor and American walnut custom kitchen cabinetry complete the look. Photography: French + Tye.
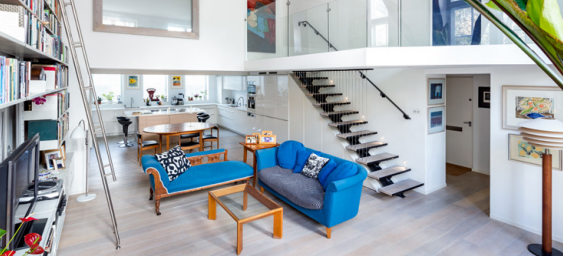
Granit Architecture & Interiors were appointed to upgrade an apartment in a converted Victorian school building to enhance the space, improve the storage and to introduce a more luxurious feel and design-led finish. The spiral staircase that broke up the ground floor was repositioned, extra storage was added in the bedrooms and a utility area created at the
mezzanine landing level. Bespoke shelving made an impressive feature in the living area while new flooring throughout linked with the panels in the kitchen and treads in the staircase. Photography: Andrew Beasley
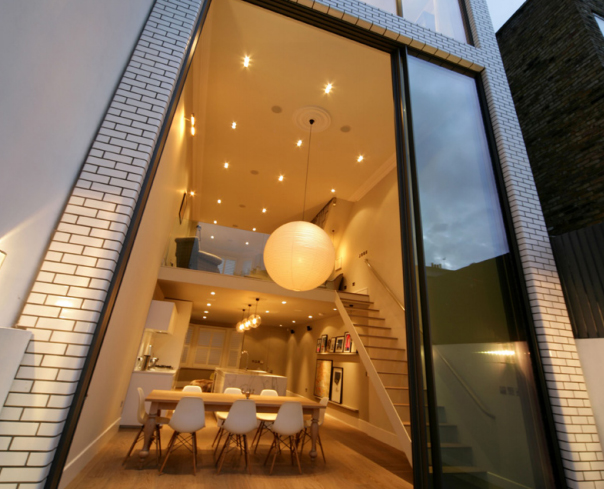
A contemporary three-storey rear extension and complete reconfiguration of the ground, first and second floor levels of this Wandsworth home, was undertaken by Ade Architecture. The project features a six-metre-high moving glass wall (one of the few residential properties in the UK to feature doors at this height), fullheight glass panels to the master bedroom, a roof terrace and whiteglazed brick façade. The garden was excavated a further 5.5 metres to incorporate an outdoor dining and seating area. Photography: Dave
Morris Photography